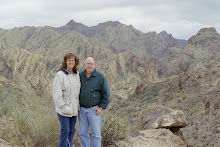New House Pics
 Fireplace with place for 42" Plasma above it in the master bedroom.
Fireplace with place for 42" Plasma above it in the master bedroom. This shot looks from the living room across the entryway into the dining room. The arch leads to the kitchen and family room, along with the "East Wing"
This shot looks from the living room across the entryway into the dining room. The arch leads to the kitchen and family room, along with the "East Wing" This is the back patio.
This is the back patio.
Here's a view from the front. Hard to see much in a pic this size, but that's the main garage on the left, the front porch in the middle, then the living room on the right. The porch is bigger than we visualized, almost 20' wide. We aren't going to do the walk that wide! Now we have more landscaping to figure out.
We didn't get to put paint samples on the walls yet, they were still texturing. We stopped by a couple more flooring places. I'm still working on quotes on lighting fixtures. For example, we need 21, 4' X 4 bulb flourescent fixtures, and 31 can light bulbs!
I can't wait to throw a huge party when we move in, and Michael, you can always bring the Barros!
Labels: construction, Custom Home


0 Comments:
Post a Comment
Subscribe to Post Comments [Atom]
<< Home